Written by Almoatasembellah Haggag
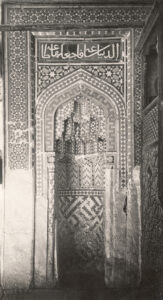
Abstract
The Mihrab (a concave niche situated in the wall of a mosque facing Mecca. [3]) of the 15th-century Badr al-Dın al-Aynı Madrasa in Cairo, renowned for its significance and uniqueness in the medieval city of Cairo, Egypt, was tragically lost in 1980 due to a structural collapse. This mihrab, an exemplar of artistic mastery, featured an exceptional instance of muqarnas – a distinctive form of stalactite vaulting with numerous smaller cells arranged in a complex geometric pattern to create a unified composition.
In this report, I will provide a concise discussion of the process of reconstructing a 3D model of the muqarnas vaulting. This reconstruction is based on photographs taken of the mihrab in the 20th century, as well as a set of illustrations and sketches created by the French orientalist Jules Bourgoin in the 19th century.
Introduction
Muqarnas is a three-dimensional architectural element used widely in Islamic architecture. Muqarnas is composed of niche-like cells utilized for both transitional zones and decorative purposes.
Within this report, I elaborate on my method for crafting a three-dimensional model of the muqarnas vaulting located in the conch of mihrab Bad al-Din al-’Ayni.
Contribution
This mini project aims to reconstruct the mihrab of Badr al-Din al-Ayni, capturing its original details and creating a precise, lifelike rendering of the mihrab. The ultimate goal is to make this rendition accessible online, catering to both researchers and enthusiasts alike. The reconstruction is grounded in the detailed illustrations and sketches by Jules Bourgoin, who meticulously documented the mihrab in the 19th century when it was in a more intact condition compared to the ones seen in the limited photographs available from the 20th century.
Related Work
The 2D projection of Muqarnas
The 2D projection of a muqarnas presents a network of lines delineating the cell outlines, serving as a blueprint for constructing its 3D model. This projection’s resemblance to tessellation is evident, as tessellation involves the repetition of shapes to cover a surface. In the context of muqarnas, these shapes correspond to the smaller cells that can be arranged in a complex geometric pattern to create the vaulting structure.
Owing to the limited availability of architectural drawings and texts from the pre-modern Islamic period, sourcing original drawings of muqarnas from primary references can be challenging. Nevertheless, a rare 15th-century pattern scroll, known as the Topkapi Scroll, contains valuable information and images of two-dimensional muqarnas projection drawings [4].
The 3D reconstruction of the individual cells of the
Muqarnas
Another primary source related to Muqarnas is ”Miftah. al-isab” (Key to Arithmetic) by the 14th-century Persian polymath Al-Kashi [1]. In this work, Al-Kashi illustrated the essential geometric shapes found in
the horizontal projection of muqarnas units. He meticulously explained how these shapes were assembled into tiers and formed the complete pattern. The shapes encompassed the rhombus, square, barley kernel (unequal triangles sharing a base), biped, and almond (complementary profiles within a rhombus).
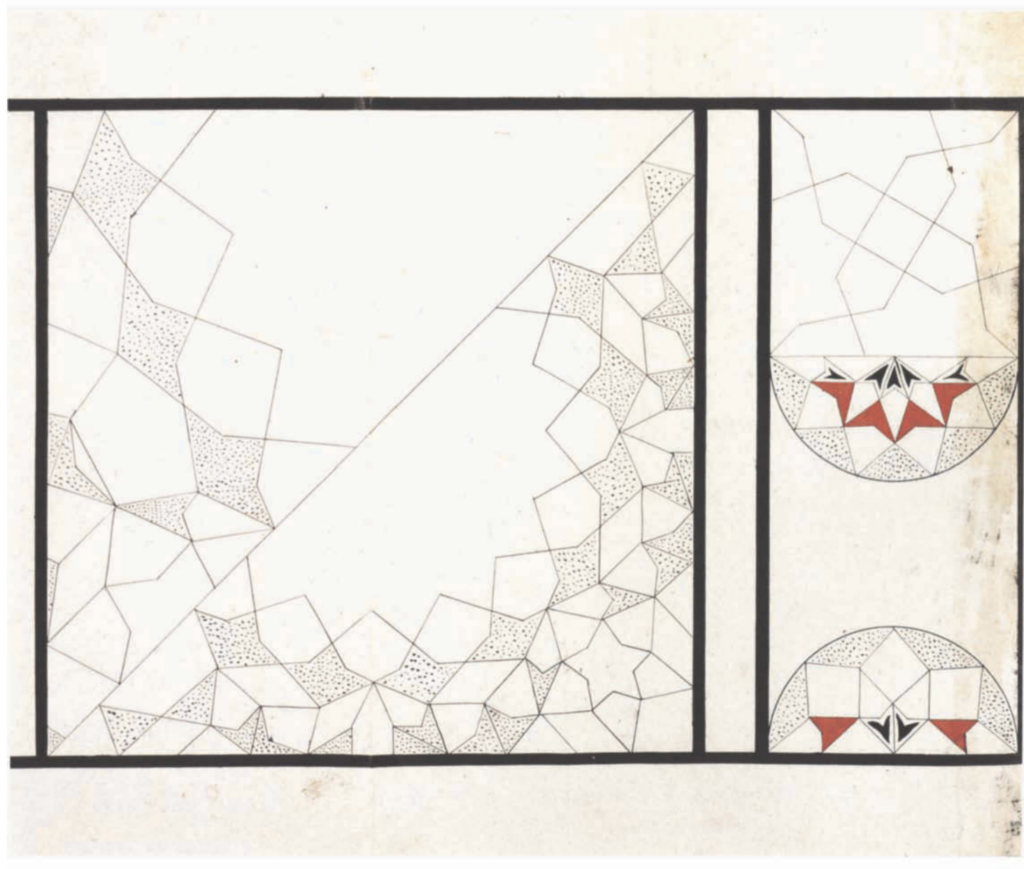
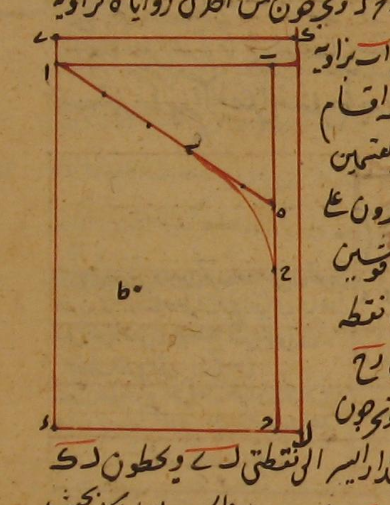
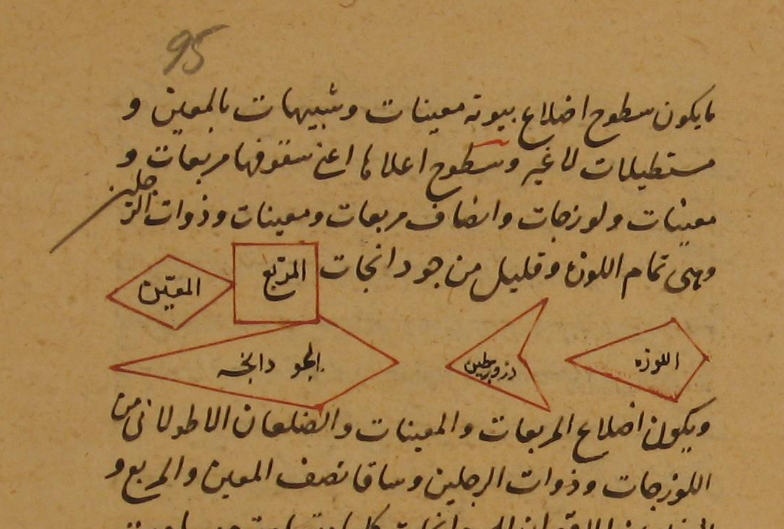
nas units according to Al-kashi [1]
Al-Kashi underscored the significance of the ”miqyas” (roughly translated as the base measurement) in connecting the components effectively. This concept involves placing an arch in a specific manner on designated lines within the 2D projection, which facilitates the creation of the aforementioned 3D elements.
Photos and Illustrations
The reconstruction process primarily relied on 20th-century photographs of the mihrab in relatively good condition and 19th-century illustrations portraying the mihrab in a more preserved state [5]. These
images provided insights into the mihrab’s original appearance, the materials utilized in its construction, and the extent of its historical damage. Additionally, the illustrations and sketches by Bourgoin [2] helped in creating an accurate 2D projection of the muqarnas, offering precise measurements for most details. These measurements played a crucial role in constructing the foundational units with utmost precision.
Methodology
Creating the base unit of the Muqarnas
Utilizing the measurements extracted from Bourgoin’s sketches, the fundamental unit of the muqarnas was reconstructed to match its original dimensions and appearance. It bears a striking resemblance to the design of Al-Kashi, although it features a more polygonal structure rather than a curved one.
Creating a directed graph of the 2D projection
A directed graph was generated based on the 2D projection of the muqarnas. This graph proved instrumental in identifying various shapes elucidated by Al-Kashi, such as rhombuses, squares, and almonds. By positioning the base unit along the designated edges within the directed graph, the 3D shapes corresponding to the 2D projection began to take form. This process involved interpolating the space between these shapes.
Modeling the different tiers of the Muqarnas
Upon identifying the distinct shapes, the modeling process necessitated a consideration of the varying tiers within the muqarnas in 3D. This was crucial because the muqarnas conform to the curvature of the arch, causing the shapes to exist on different planes rather than uniform one. The different tiers of the muqarnas can be seen in Figure 9.
Experiments and Results
The modeling process was conducted using Rhino3D software without the need for any specialized plugins. Following this, the model was 3D printed in the HEGL lab, yielding highly satisfactory outcomes.
Future Work
At present, an extensive model of the mihrab featuring lifelike rendering is actively under development. The results of this project will be utilized to create an augmented reality app, which will subsequently be accessible online at no cost. This will offer students, enthusiasts, and locals in Cairo the opportunity to experience the appearance of this mihrab before its unfortunate destruction.
Conclusion
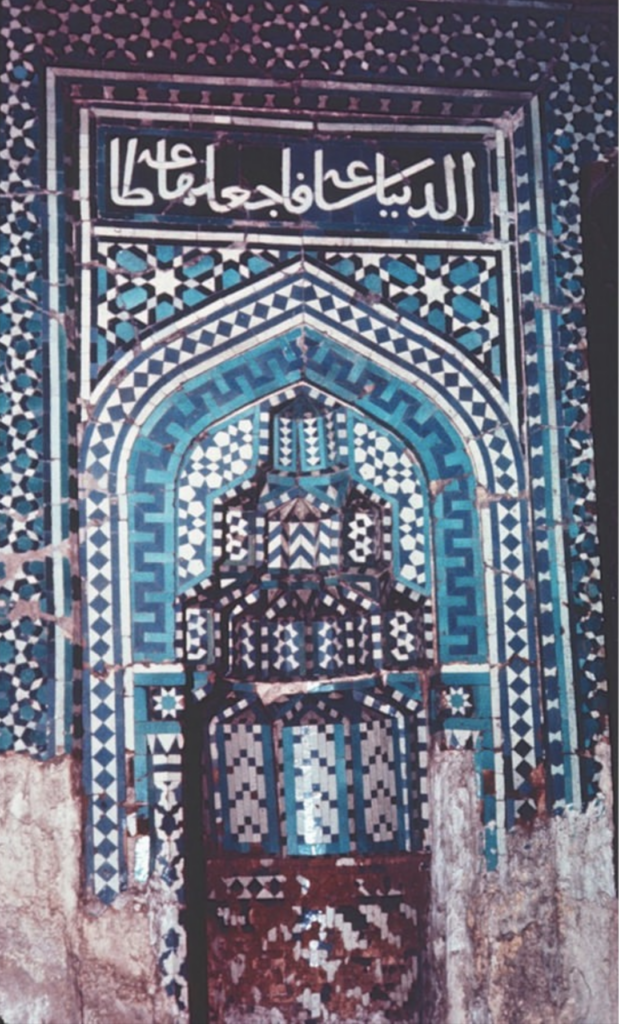
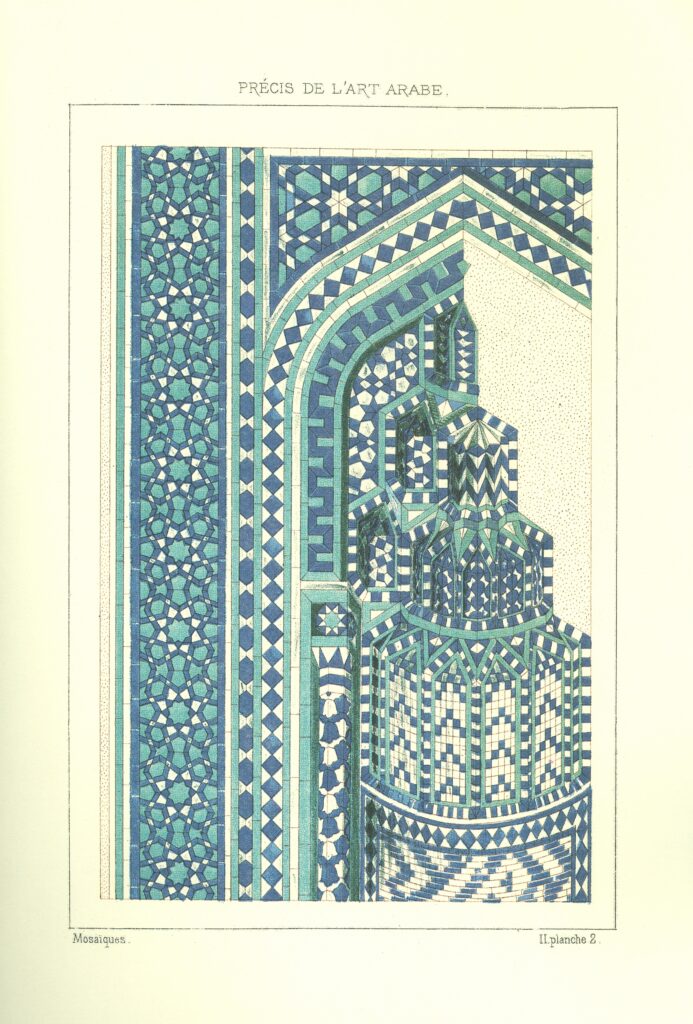
19th century and the 2d projection of the muqarnas [2]
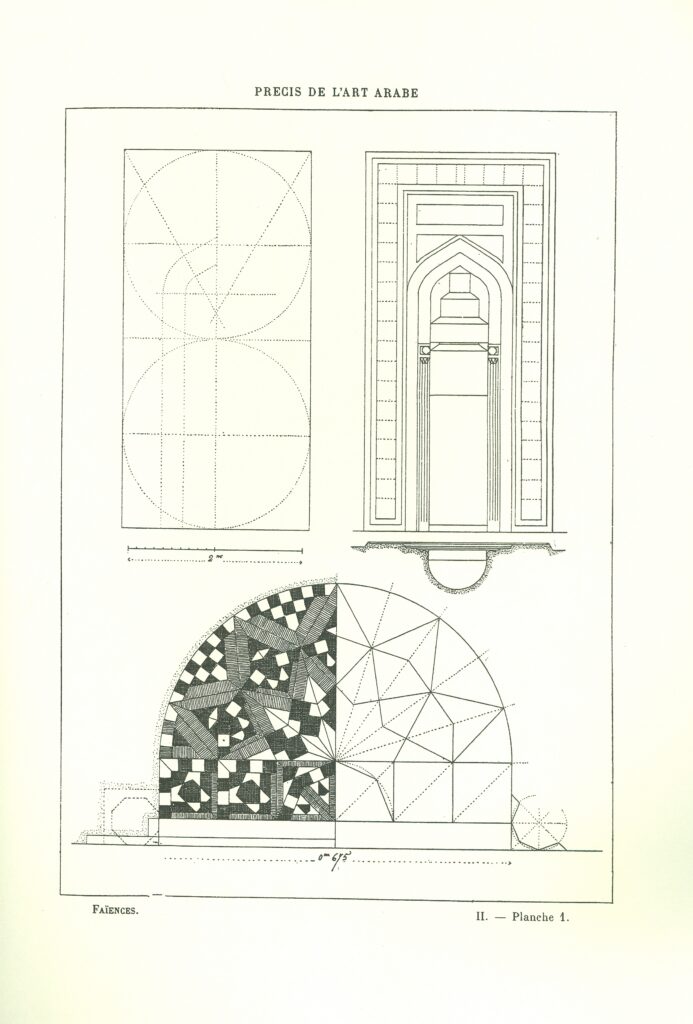
The combination of historical references, accurate measurements, and advanced modelling techniques has paved the way for a meaningful reconstruction that not only preserves the architectural heritage but also makes it accessible to a wider audience. This project showcases the potential of merging historical documentation with modern technology to bridge gaps in our understanding of lost architectural wonders. The augmented reality app will enable users to virtually explore and appreciate the intricacies of the mihrab, offering an immersive experience that combines history, art, and technology. The fusion of traditional craftsmanship and digital innovation highlights the significance of preserving cultural heritage in the digital age. In conclusion, the ongoing efforts in reconstructing the mihrab of Badr al-Din al-Ayni represent a harmonious blend of past and present, as well as a testament to the enduring impact of Islamic architectural artistry.

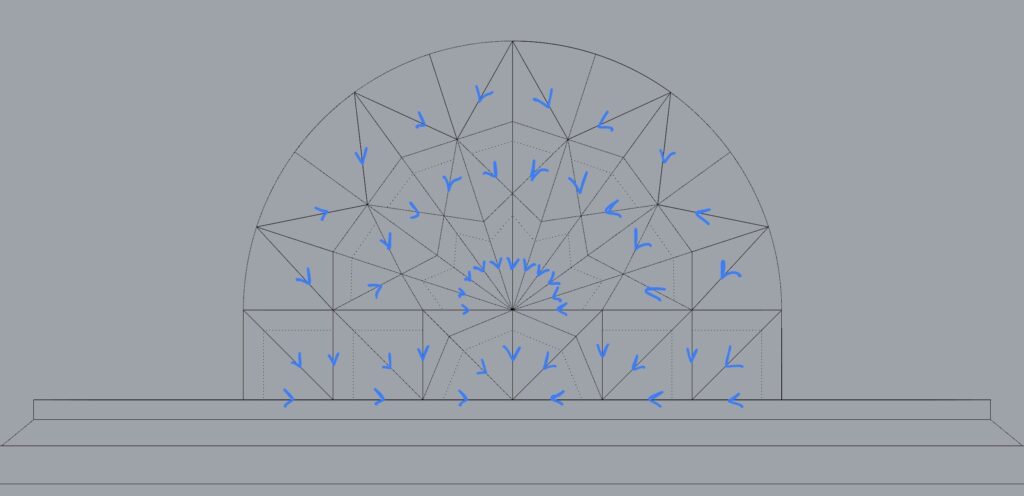
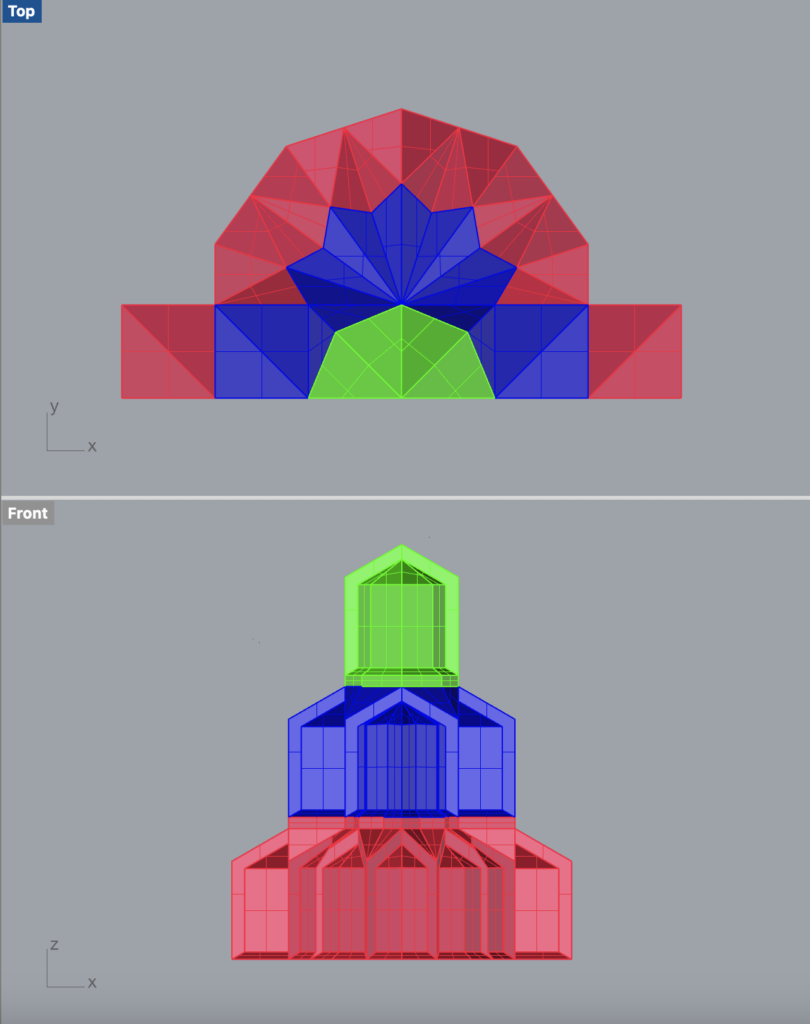
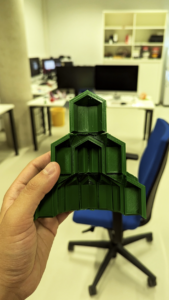
References
[1] N. Aydin, L. Hammoudi, and G. Bakbouk. Al-Kashi’s Miftah al-Hisab,
Volume II: Geometry. Birkhauser Cham, 1 ed., 2020. doi: 10.1007/978-3 ̈
-030-61330-3
[2] J. Bourgoin. Precis de l’art arabe et mat ́ eriaux pour servir ́ a la th eorie et ́ a
la technique des arts de l’Orient musulman. 2 / par J. Bourgoin. E. Leroux
(Paris), 1890-1892.
[3] M. [mih.
rab]. Jonathan m. bloom. ̄
[4] G. Necipoglu. ̆ The Topkapi Scroll: Geometry and Ornament in Islamic
Architecture. Thames & Hudson, 1996.
[5] B. O’Kane. Studies in Arab Architecture. Edinburgh University Press, 2021.
